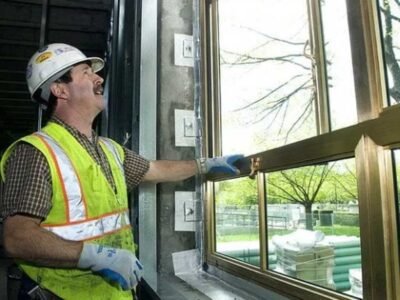Are you thinking of adding more space to your home? Well, loft conversion could be your answer. You may have a lot of space up there that you are not aware could fit a gym room, study room, or an office. Just communicate with your architect to help come up with a good loft conversion planning strategy on how to maximize the loft space to fit your expectations.
Loft planning can sometimes be challenging especially when it comes to the cost. You probably are unaware of the cost of hiring a professional architect, buying materials, and paying a builder.
The cost may vary from country to country; this is why it is good if you do your research thoroughly and find reputable firms that will charge you fairly. If you are interested in loft conversion, then this article is for you. It covers the most important aspects that you may be required to know and some loft conversion planning tips that will make the work easier.
Hire an Architect for Loft Conversion Planning
The first question you should ask yourself right now is whether or not you require the services of an architect. The simple answer is “yes.” An architect will provide you with a detailed plan for completing your loft conversion.
Remember that they are skilled enough to create a clear image that portrays every angle of the loft. If you have an idea, you can also bring it to the table for them to expand more on it and add information where necessary. Therefore, to experience excellent loft conversion planning, contact an architect near you.
Building Permission for Loft Conversion
A loft conversion is not a big project. Therefore, in some countries and states, you might not need building regulation permits. However, to be on the safe side, it is best to obtain conversion permits especially if the loft conversion planning involves detailed conversions and sharing of party walls. A building permit is also important because it commits your builders to fixed calculations rather than allowing them to continue with estimates.
At the midpoint of your project, you should expect a building control officer to come and inspect your project and issue you a certificate indicating that you have completed all of the required stages.
Check if Your Home Can Hold the Extra Weight
Most people think that loft rooms will not carry more weight since it is already space that is in the house. You have to bear in mind that you are adding an extra room and that it will include other added amenities such as windows, doors, closets, a bathtub, toilet, and so on. This will add some weight to the entire house, and your house must be able to support it.
Check if the home has a strong structure that can hold everything up, or have a professional architect check it for you. From here, the architect will conduct appropriate loft conversion planning for the builder to follow.
Consider the Cost as Part of Loft Conversion Planning
When determining the final cost of your loft conversion project, the tips above will be essential. Critically analyze what you require from the materials to labor and create a final budget. These will be your guidelines when carrying out the loft conversion planning and completing the actual construction.
Conclusion
Loft conversion seems to be the new trend nowadays with many homeowners expanding their homes instead of moving to another one. If you are planning on expanding your loft, you can benefit from the advice here.














Comments